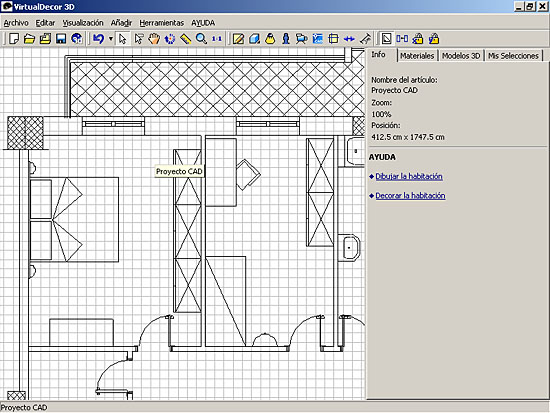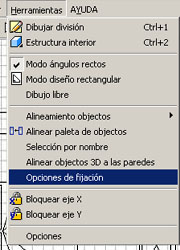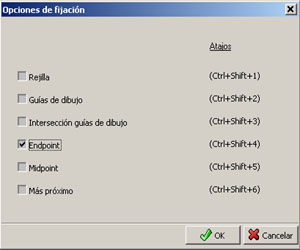TUTORIAL
Insert AutoCAD file

You can use a AutoCAD (DXF file) or a image to help you recreating your real life room.Importing a AutoCAD file, require that you first assure some specifications for the file.Import a AutoCAD file, by clicking on “Insert CAD Project”. The AutoCAD file will appear on the background of your working place:
|
HOW TO CREATE A DXF FILE AND IMPORT IT IN 3DSUPERB
| Steps | AUTOCAD | Command | Notes | |
| 1 | Select all | CRTL+A | ||
| "EXPLODE" | explode | |||
| Delete all that isn't needed | ||||
| 2 | On the upper menu Tools Options | On “Plotting” select “Add or Configure Plotters…” | ||
| Double Click on “Add-A-Plotter Wizard” | Click on “Next”, and “Next” again | |||
| Select “AutoCAD DXB File” | Click on “Next”, “Next”, “Next" and “Finish” | |||
| Usar dispositivo de salida por defecto / Archivo DXB | ||||
| 3 | Trazar el DXB | plot | On “Plot Device” choose “DXB Plotter” | |
| Choose Portrait | ||||
| Choose Extends | ||||
| keep location of the saved file (plot device) | ||||
| 4 | Minimize DWG | |||
| Create New file | ||||
| DXBIN (Import) | DXBIN | Look for the file that was saved in point 3 | ||
| 5 | ZOOM / Extends | Z / E | input "Z" and "E" on the command line | |
| 6 | Look for a known reference | |||
| A door usually has a standard measure, (75cm to 85cm), so we recommend to use it as a reference | Reference example: Door= 75 cm | Formula to be used: | ||
| Actual Measure (AM) | ==> 0.183 (Door value on the DXB) | |||
| Reference (REF) | ==> 75 cm (example) | |||
| Measures must be in cm | ||||
| X= 75 / 0.183 (REF / AM) | ||||
| X= 409.8361... | ||||
| 7 | Select ALL | CRTL+A | ||
| use SCALE command | SCALE | "Base point"= any dot on the drawing | ||
| Factor=X | Add the formula's result (Step 6) = 409.8361 | |||
| ZOOM / Extends | Z / E | input "Z" and "E" on the command line | ||
| 8 | Save as DXF R12 | AutoCAD "release 12" | ||
| steps | 3DSuperb | |||
| 1 | Insert AutoCAD | |||
| 2 | Snap properties | |||
| Choose only Endpoints | ||||
| 3 | Start Drawing | |||



